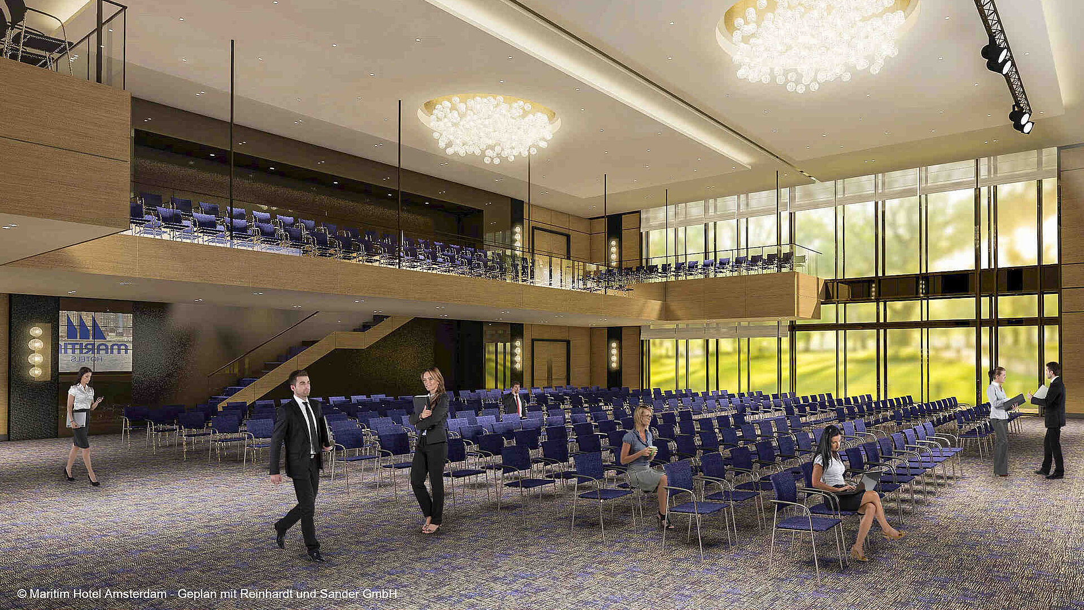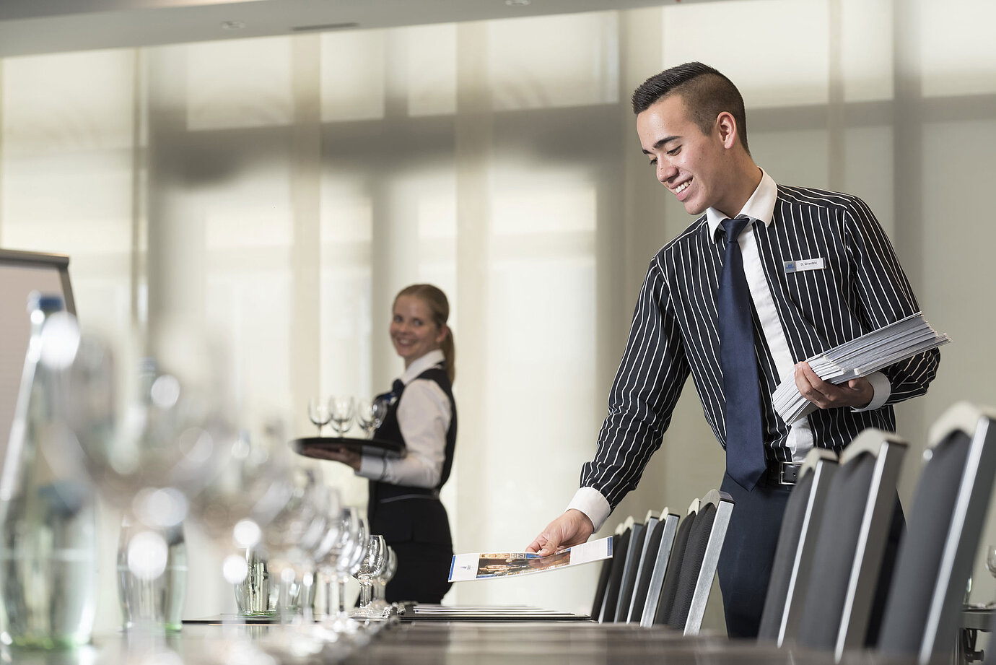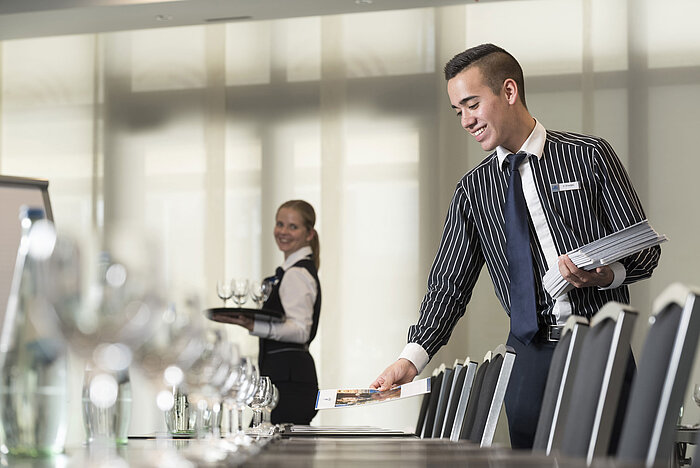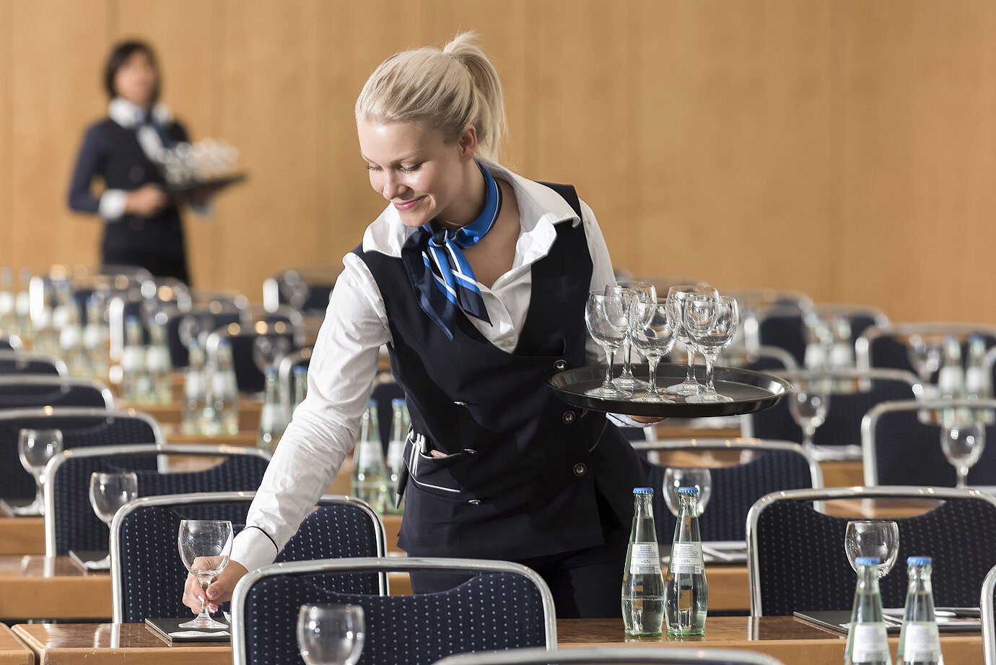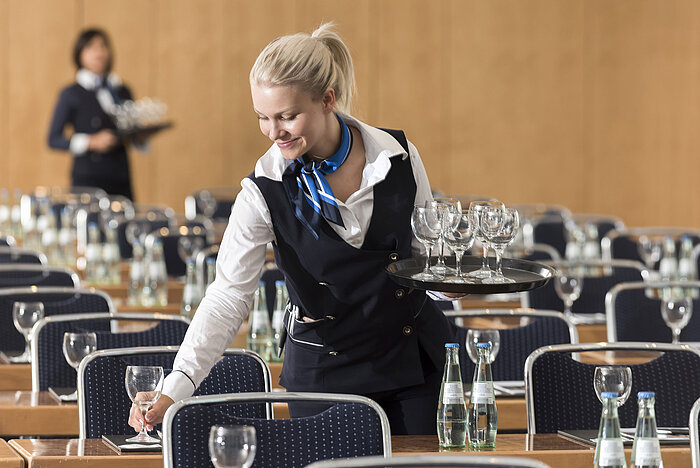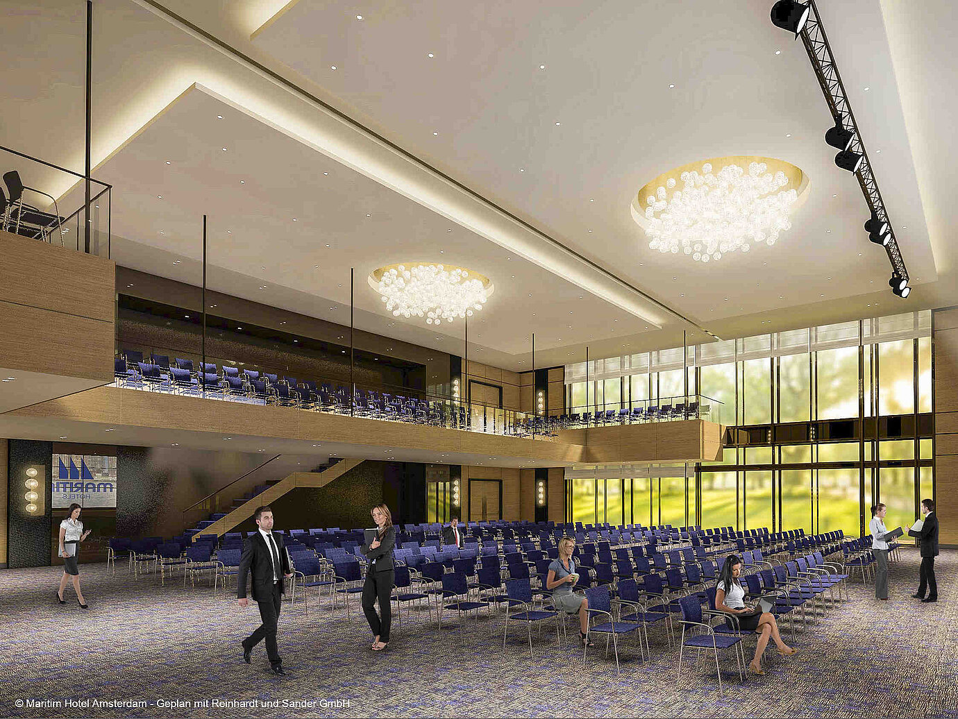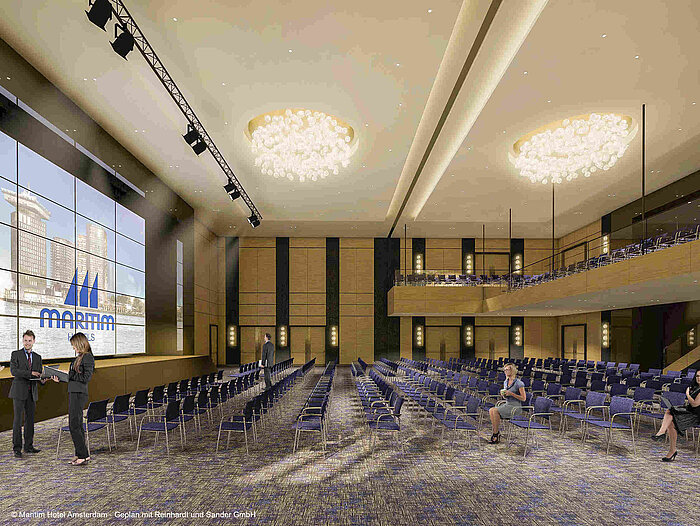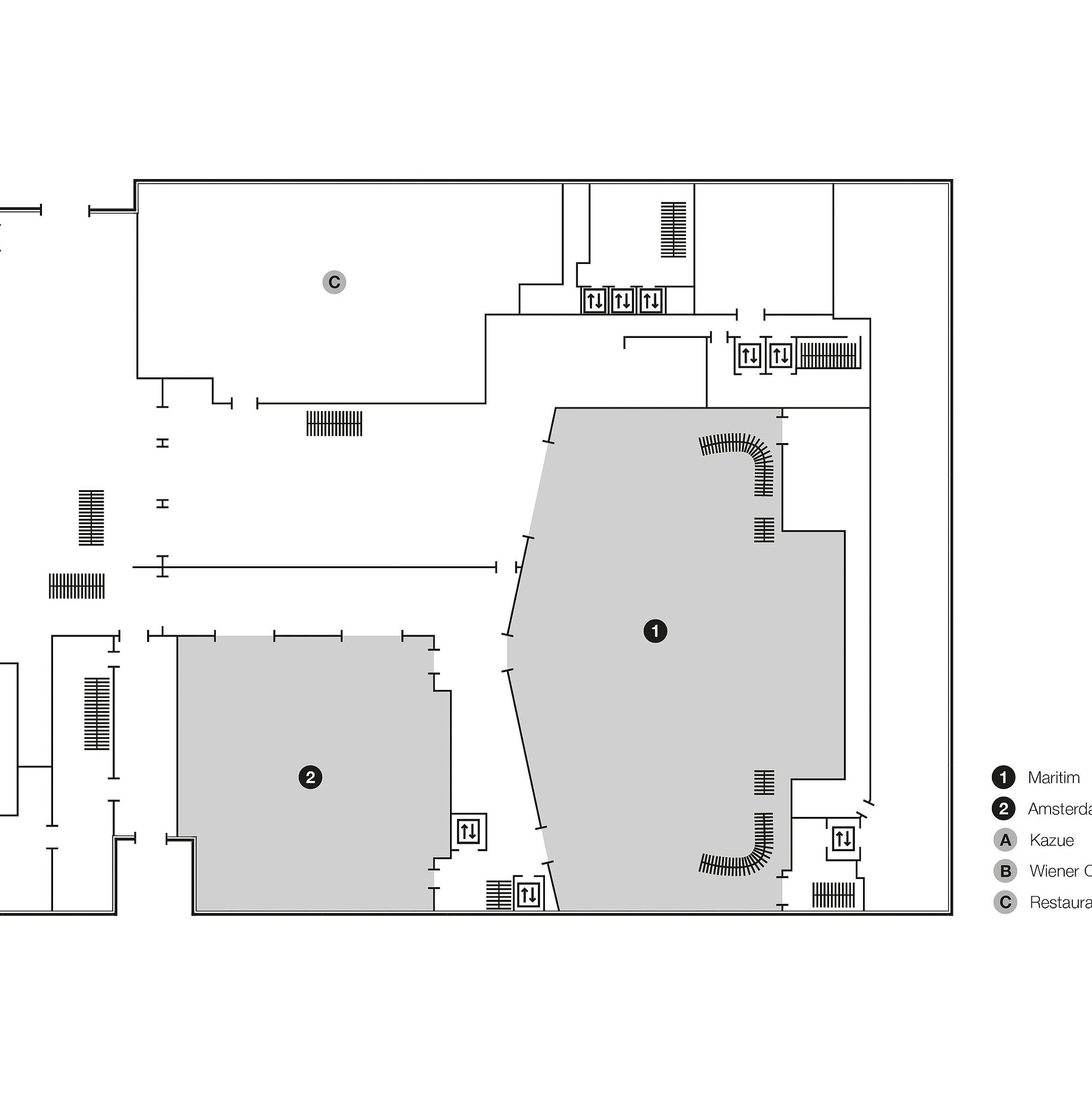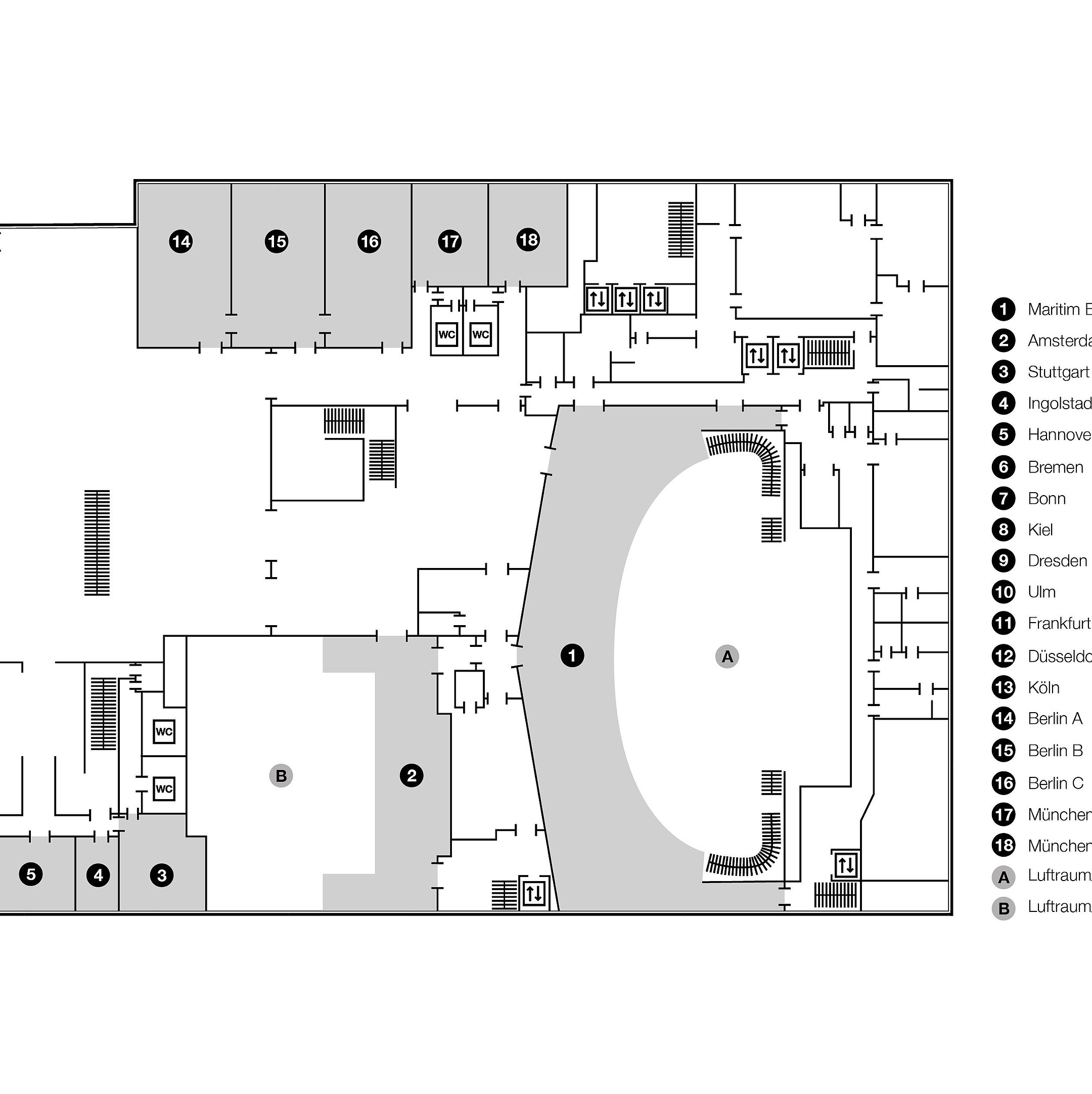Technology
State-of-the-art technological infrastructures including hi-res data projectors, elaborate
lighting, professional sound systems and customisable network connections are either
standard in all halls and conference rooms, or can be made available upon request.
Depending on the conference rate booked, a comprehensive range of equipment
is already included, making booking many extras unnecessary.
Visit us at the Maritim Hotel Amsterdam, our central location is conveniently close to the main railway station and Schiphol Airport. Making our meeting rooms in Amsterdam, the capital of the Netherlands, the ideal venue for conferences and events of any type and size. Our professional team is at your service to assist with planning – contact us today to receive your tailored offer!
