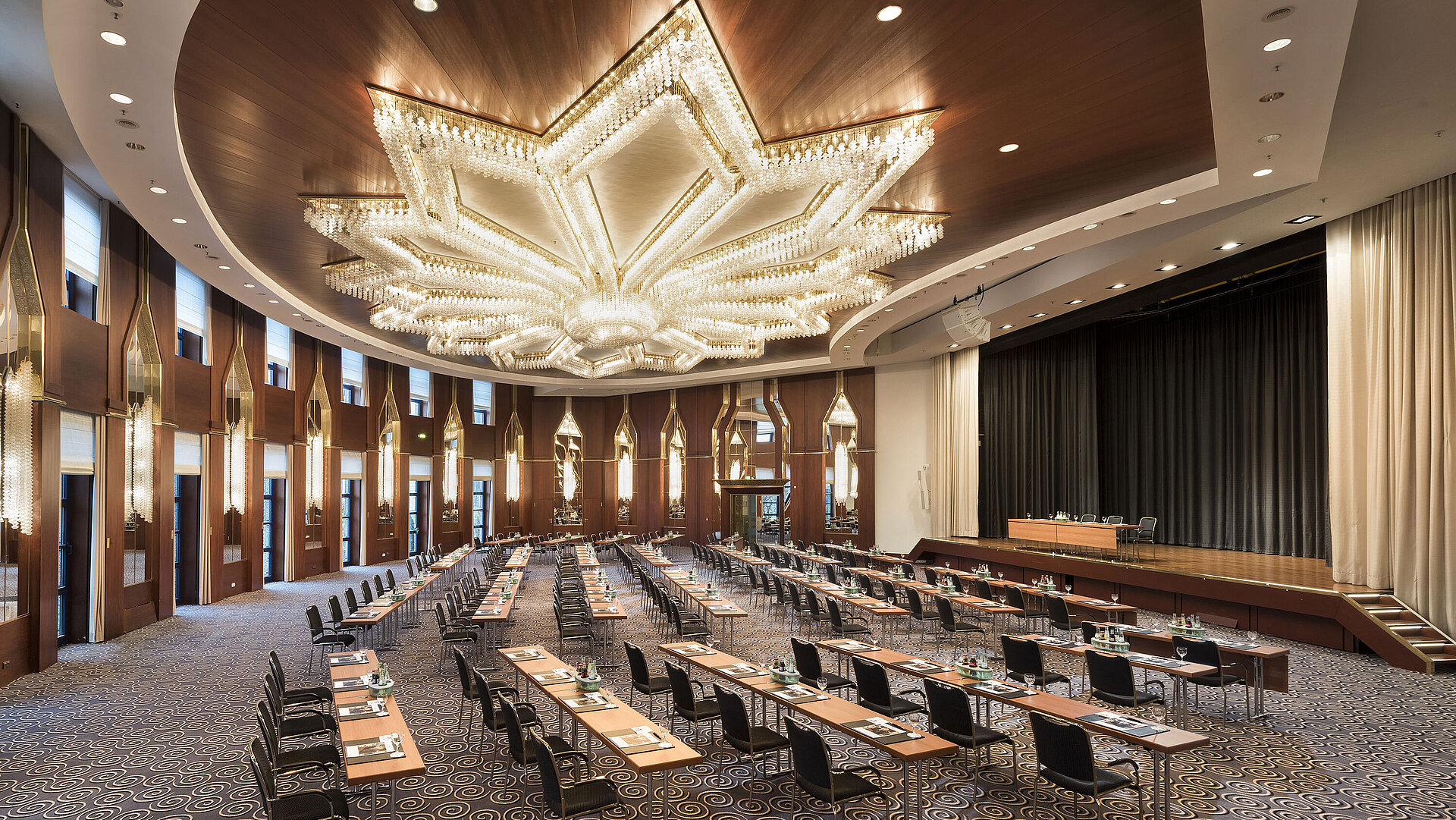This attractive and stylishly furnished function room with plenty of natural light is located on the upper floor of the Maritim Hotel Bonn and can accommodate up to 40 people. The "Salon Planck" (Planck Room) provides the perfect setting for events of all kinds, including group meetings, banquets and conferences. With state-of-the-art technical equipment, including a PA system adapted to the room’s acoustics, your event is guaranteed to be a success.
