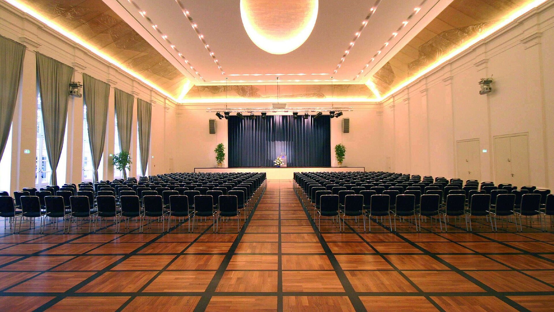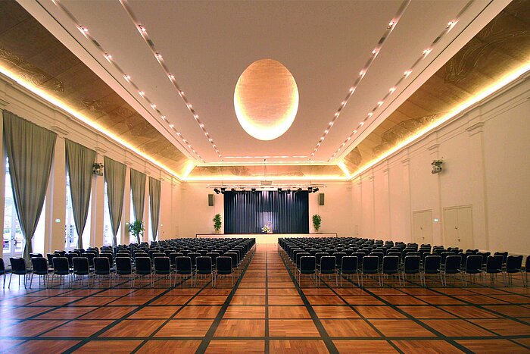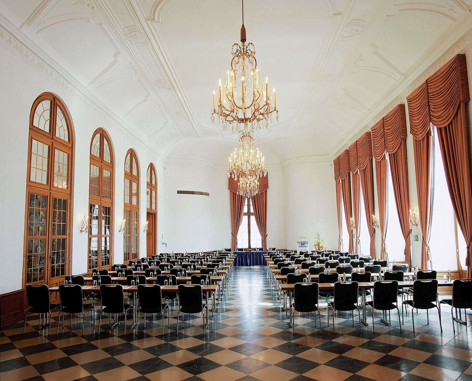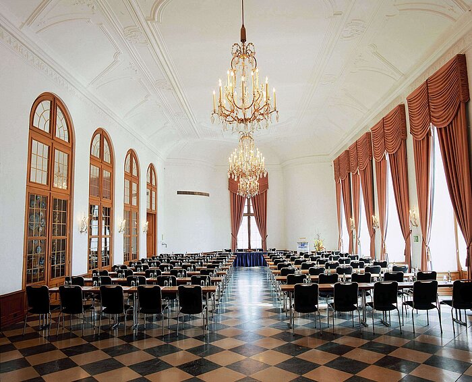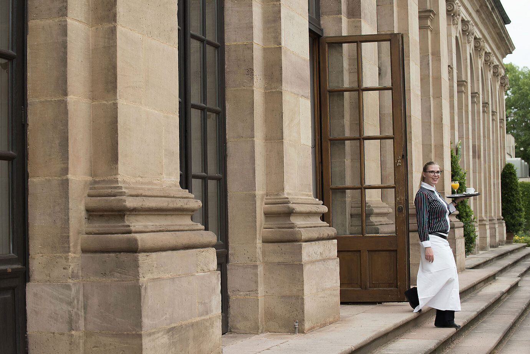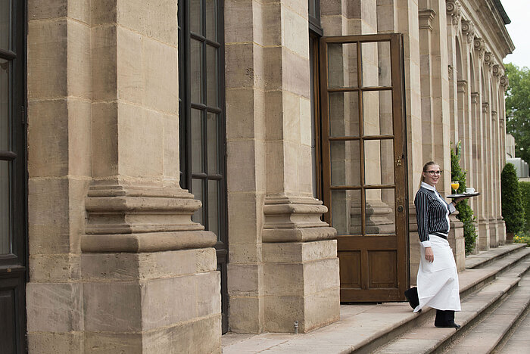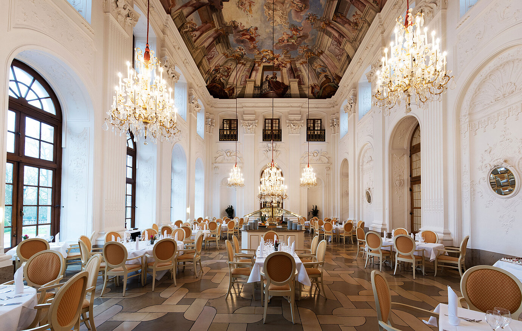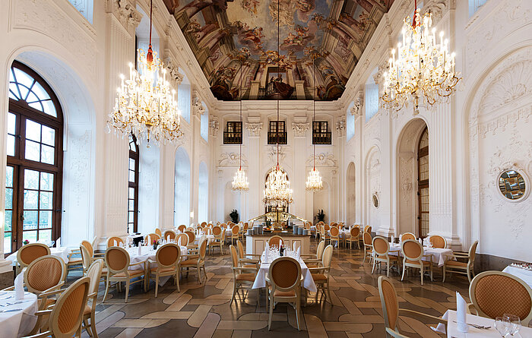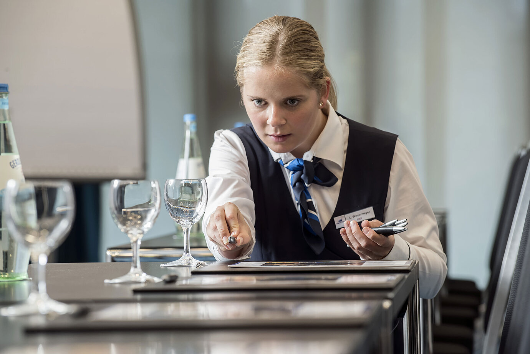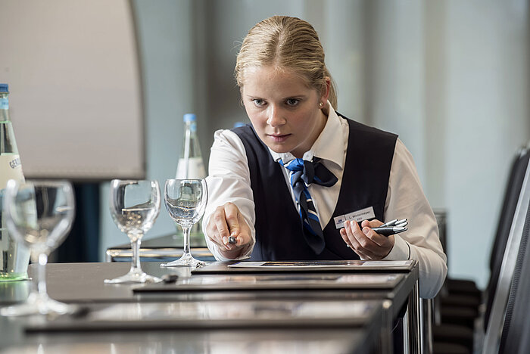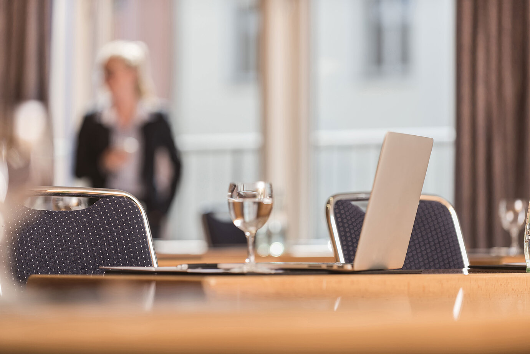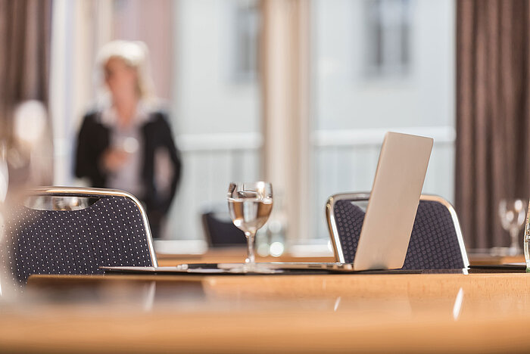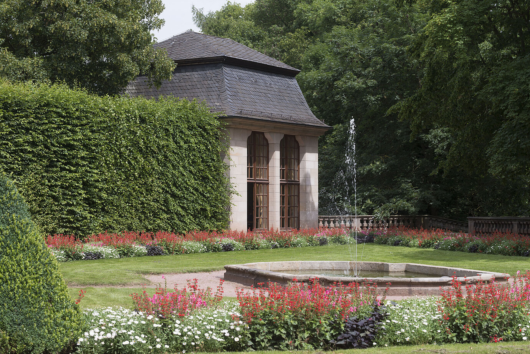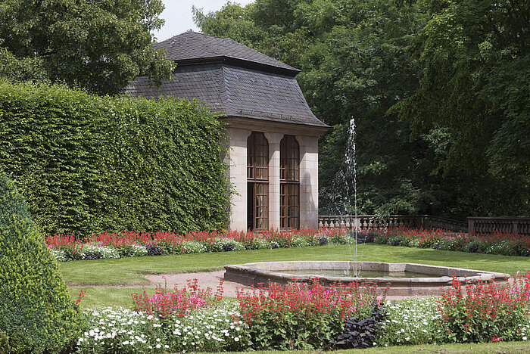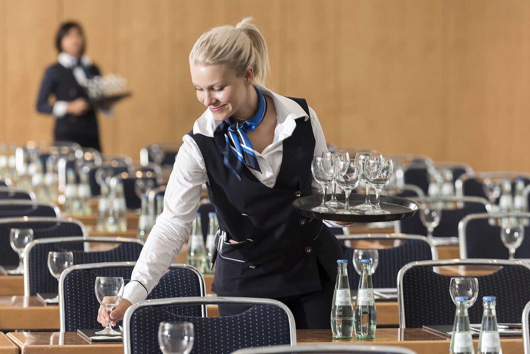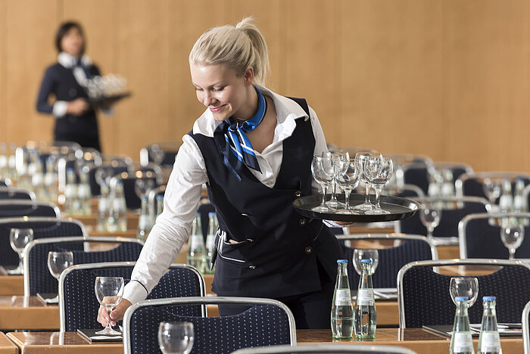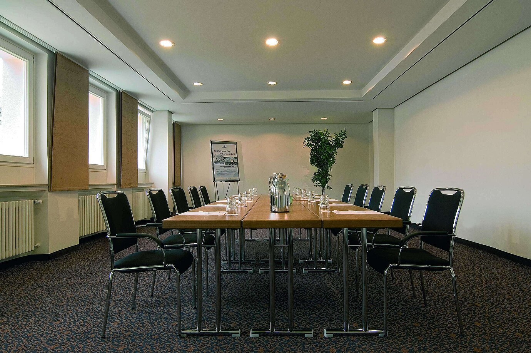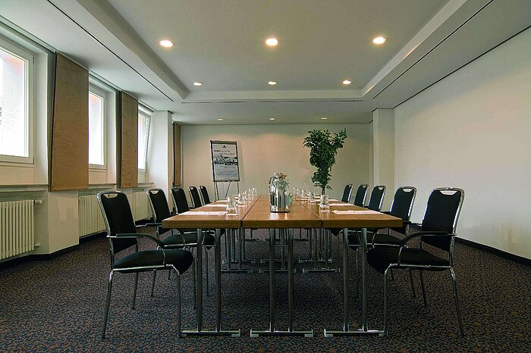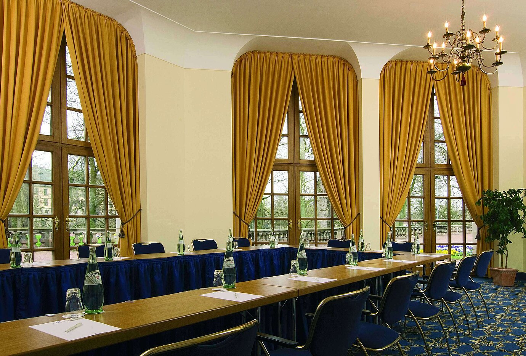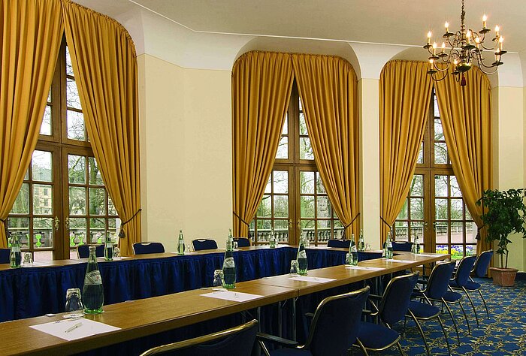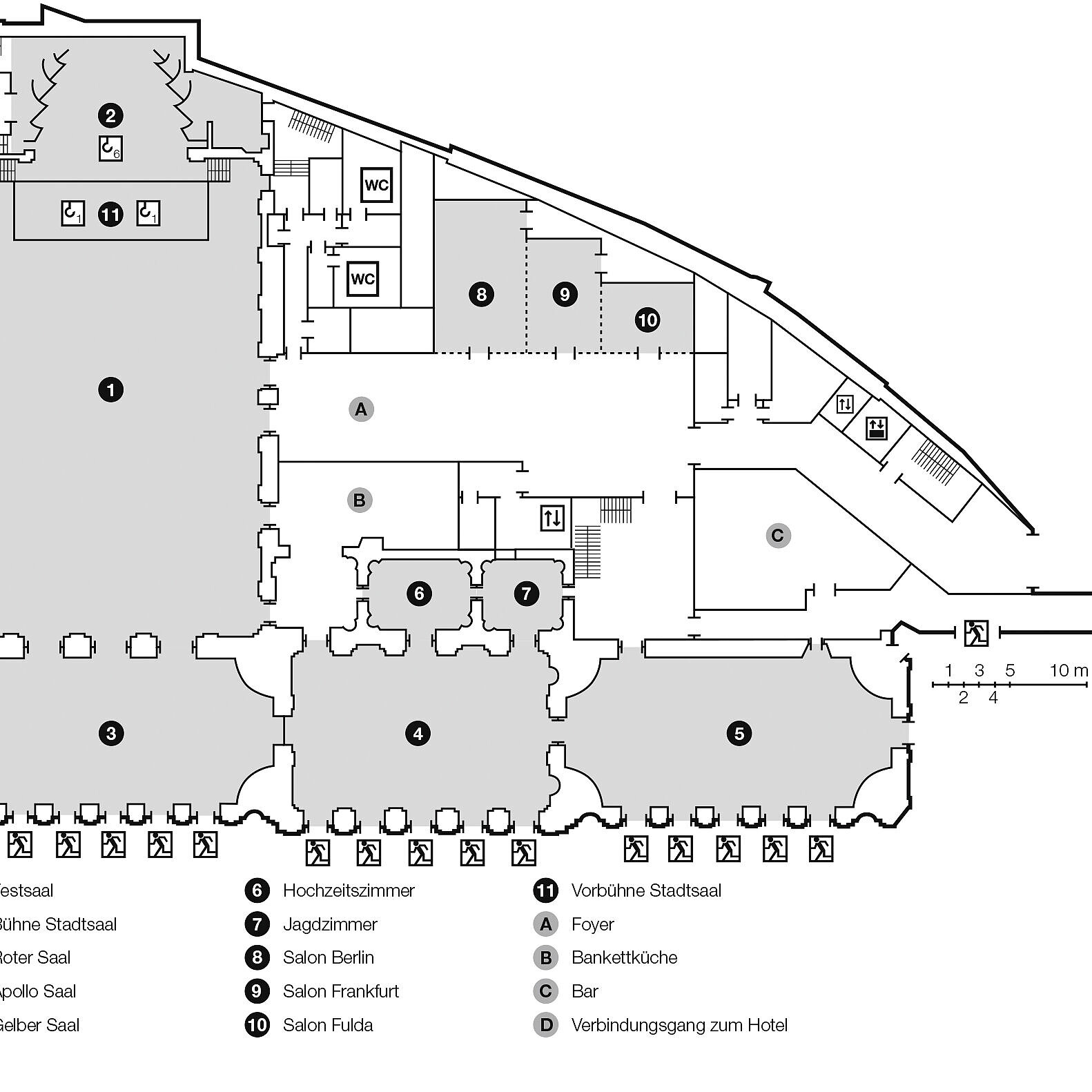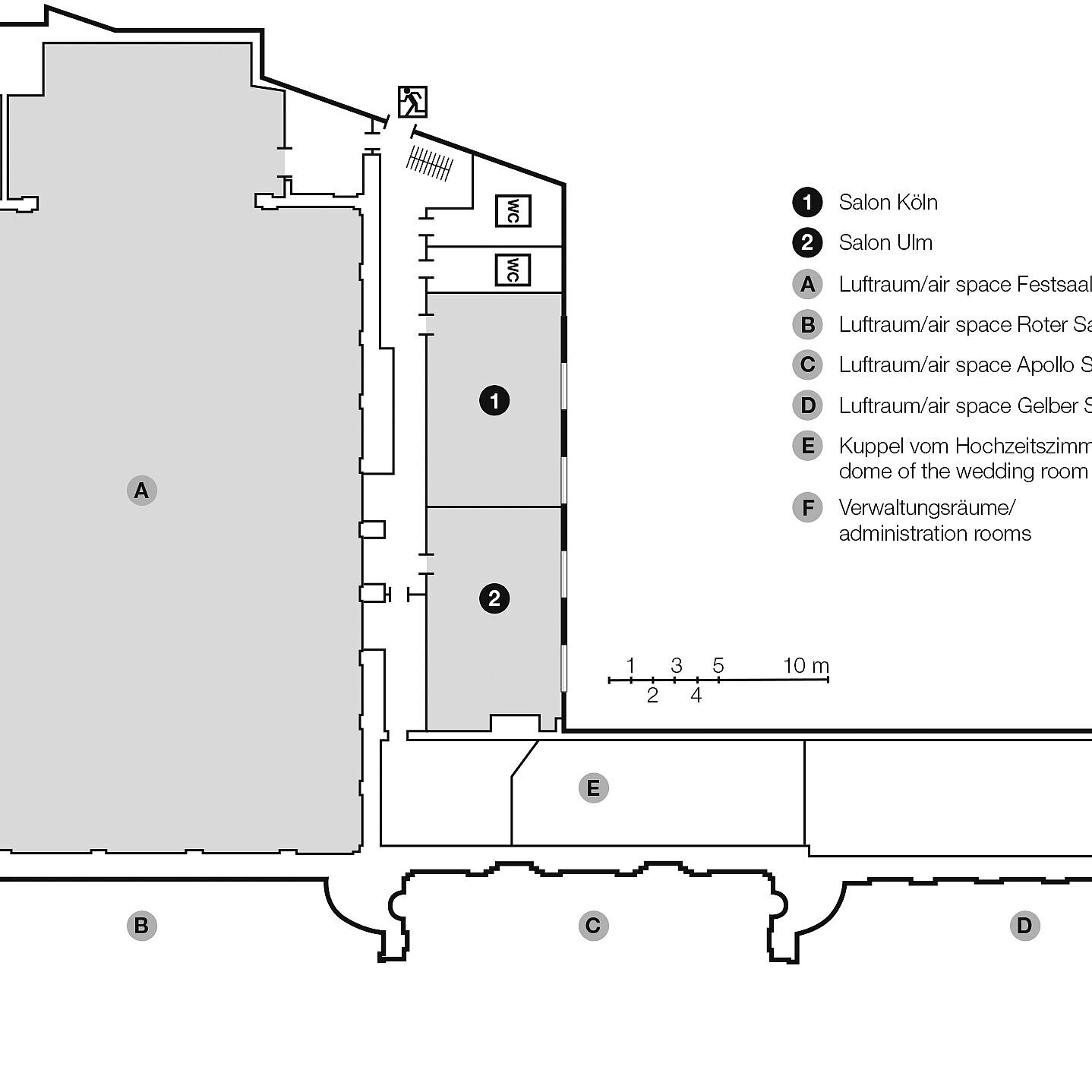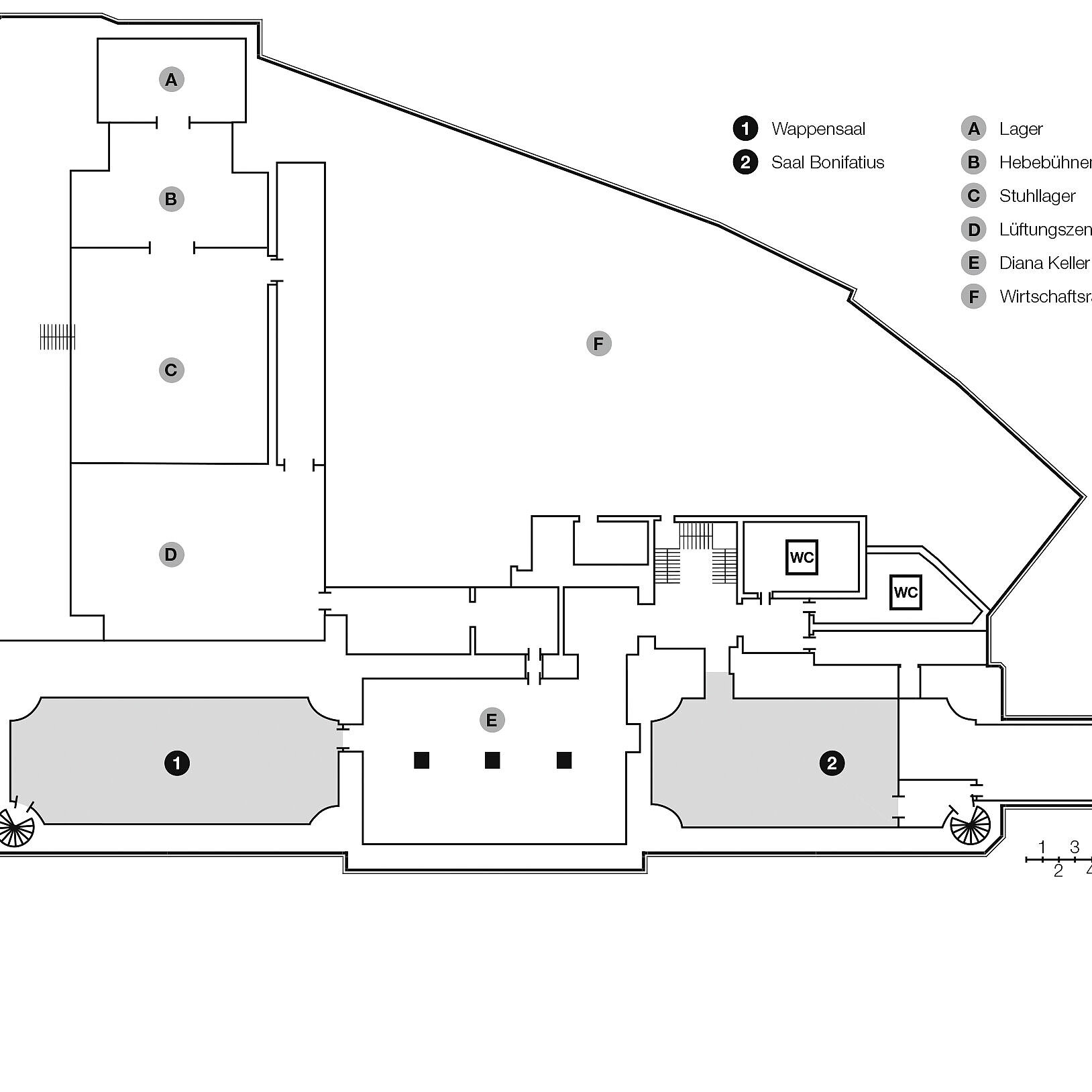Technology
All of our conference rooms offer the following facilities
- Projectors
- Screens
- Public address systems
- Pin boards
- Flip charts
- Lecterns
- Microphone systems
- ISDN throughout the entire event area
- Wi-fi
Ballroom
The ballroom can be used as a conference room and as a large ballroom. The ballroom features a full stage with a steplessly movable forestage, adjustable public address system, soundboards with 24 signal paths and up to 4 play out channels, integrated projection screen, video and data projectors. The ballroom features lighting control systems.
Media technology on the ground and first floor conference rooms
Projectors, 2.5 x 3.5 m electromotive screens, acoustics via mobile loudspeakers. A CAT 7 integration between the conference rooms is available. Each conference room is equipped with phone, fax, ISDN and Internet ports (with up to 16 Mbit/s).
The hotel's public areas feature wireless Internet access.
