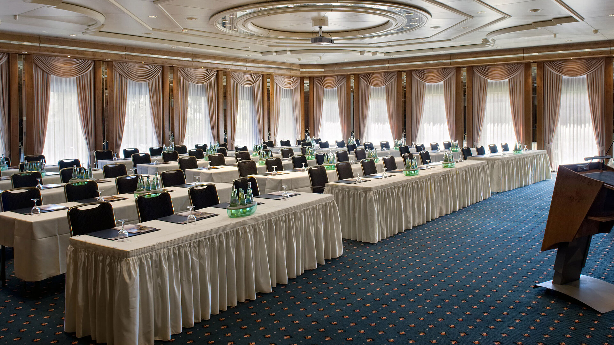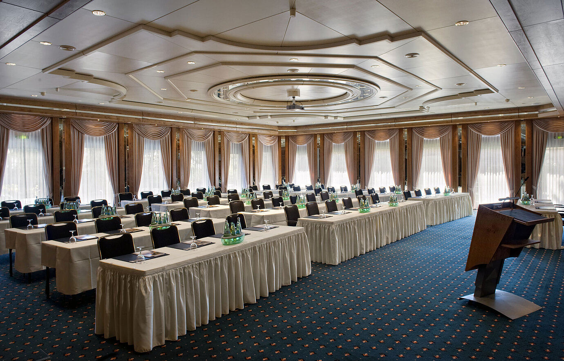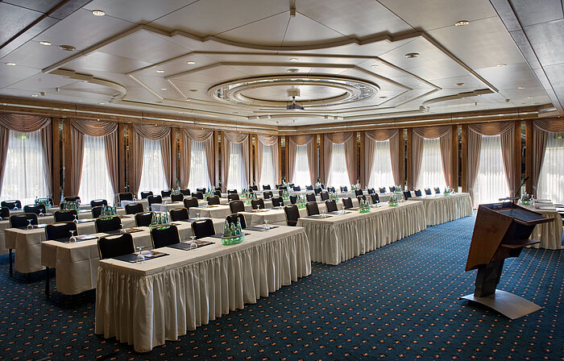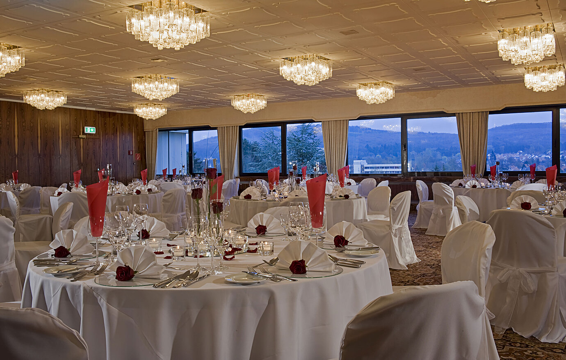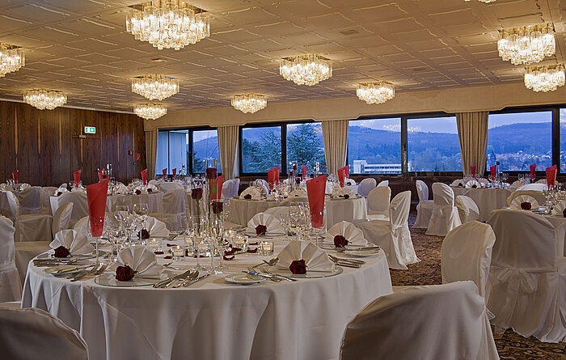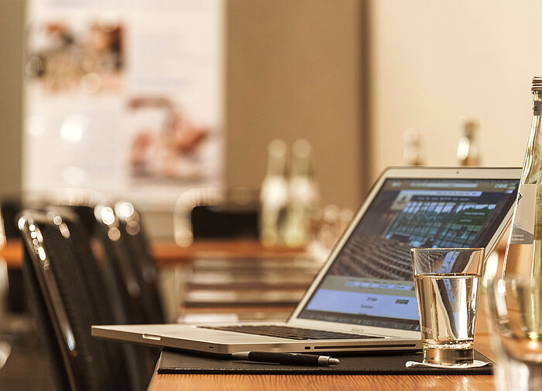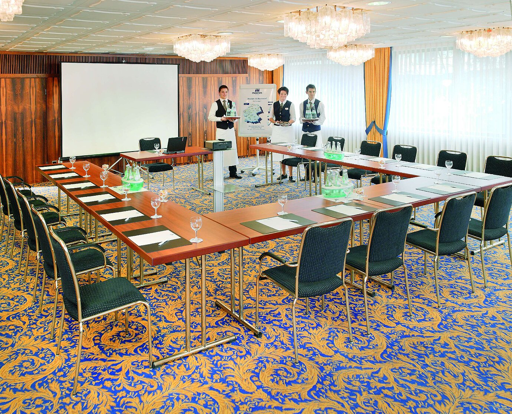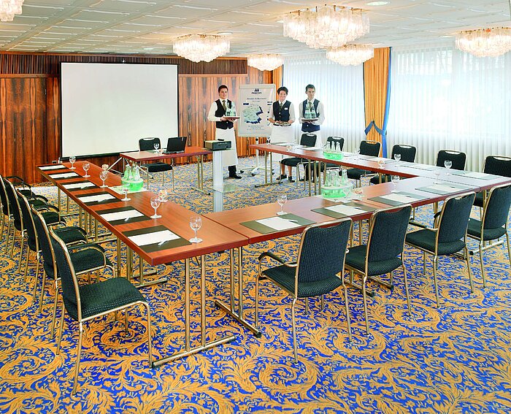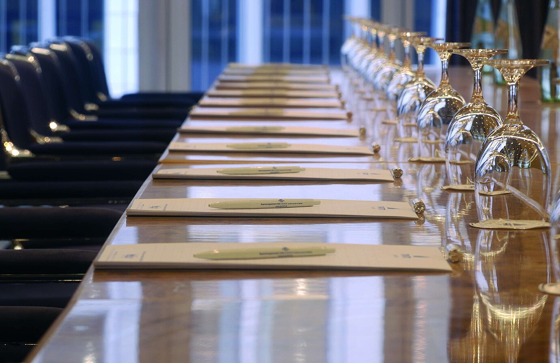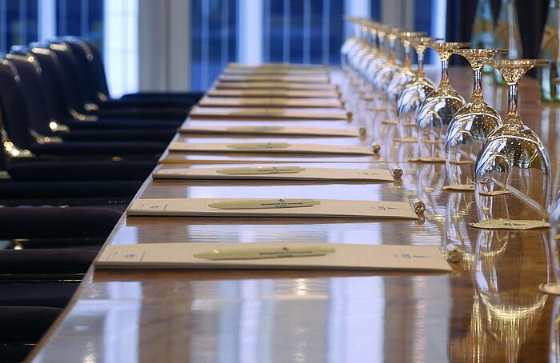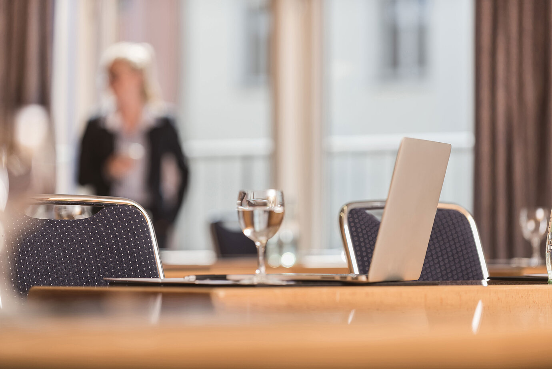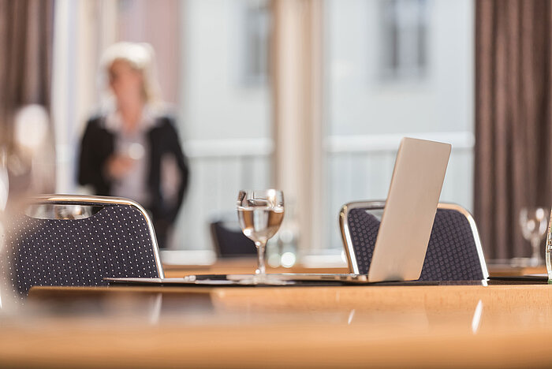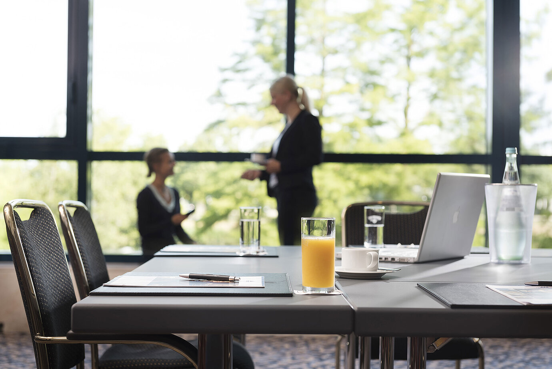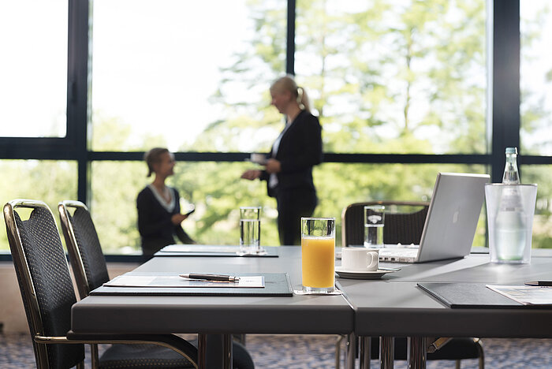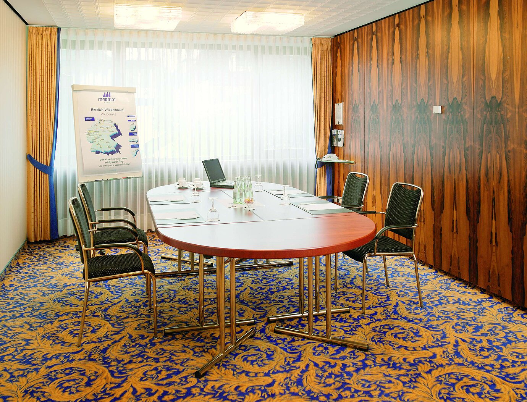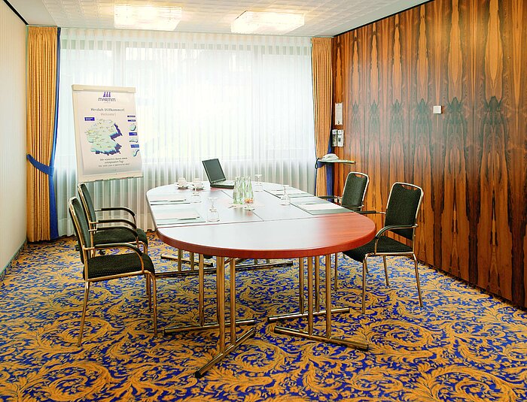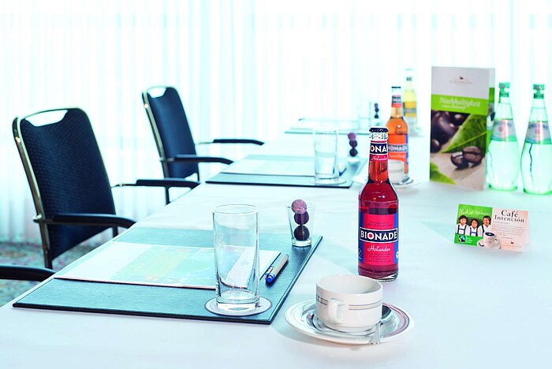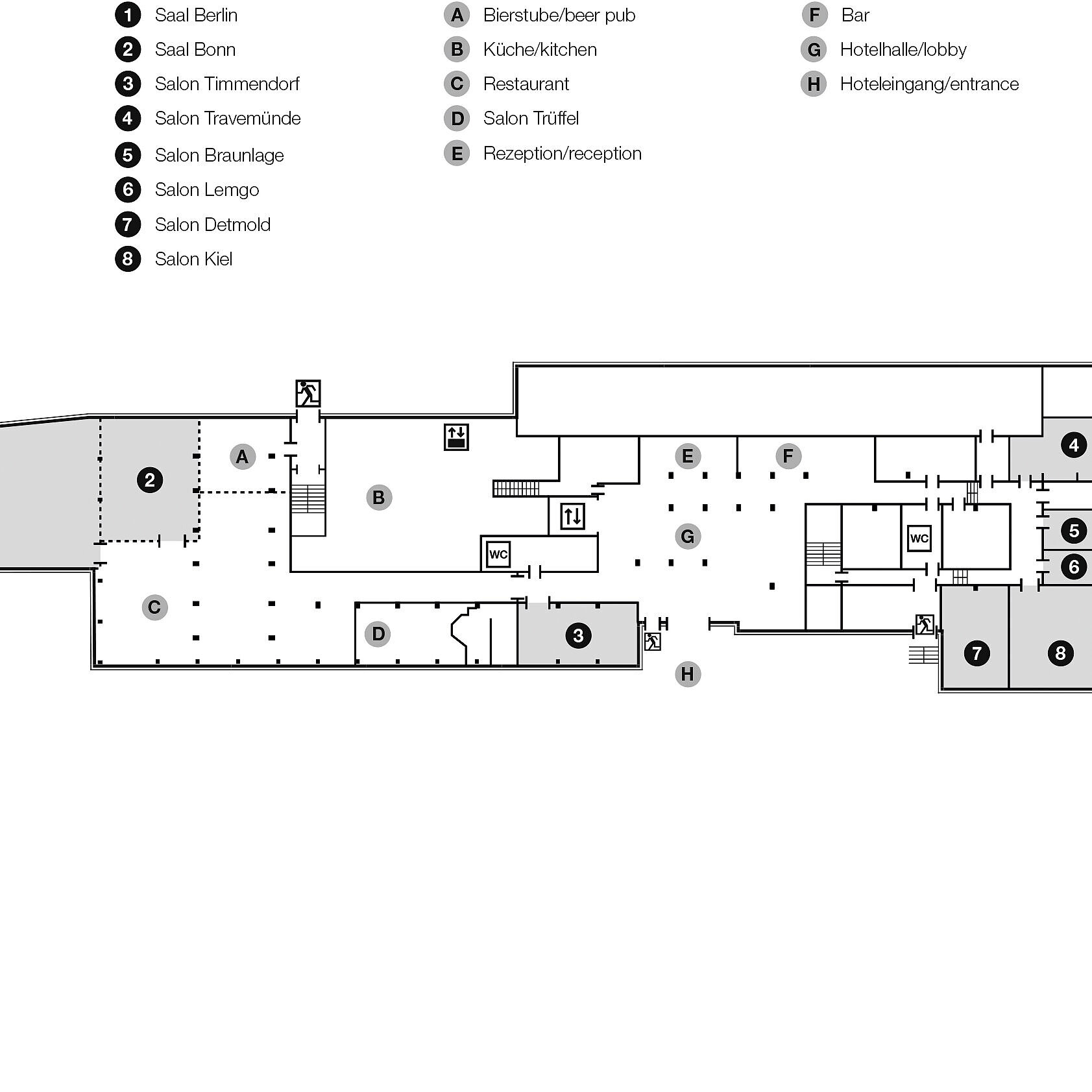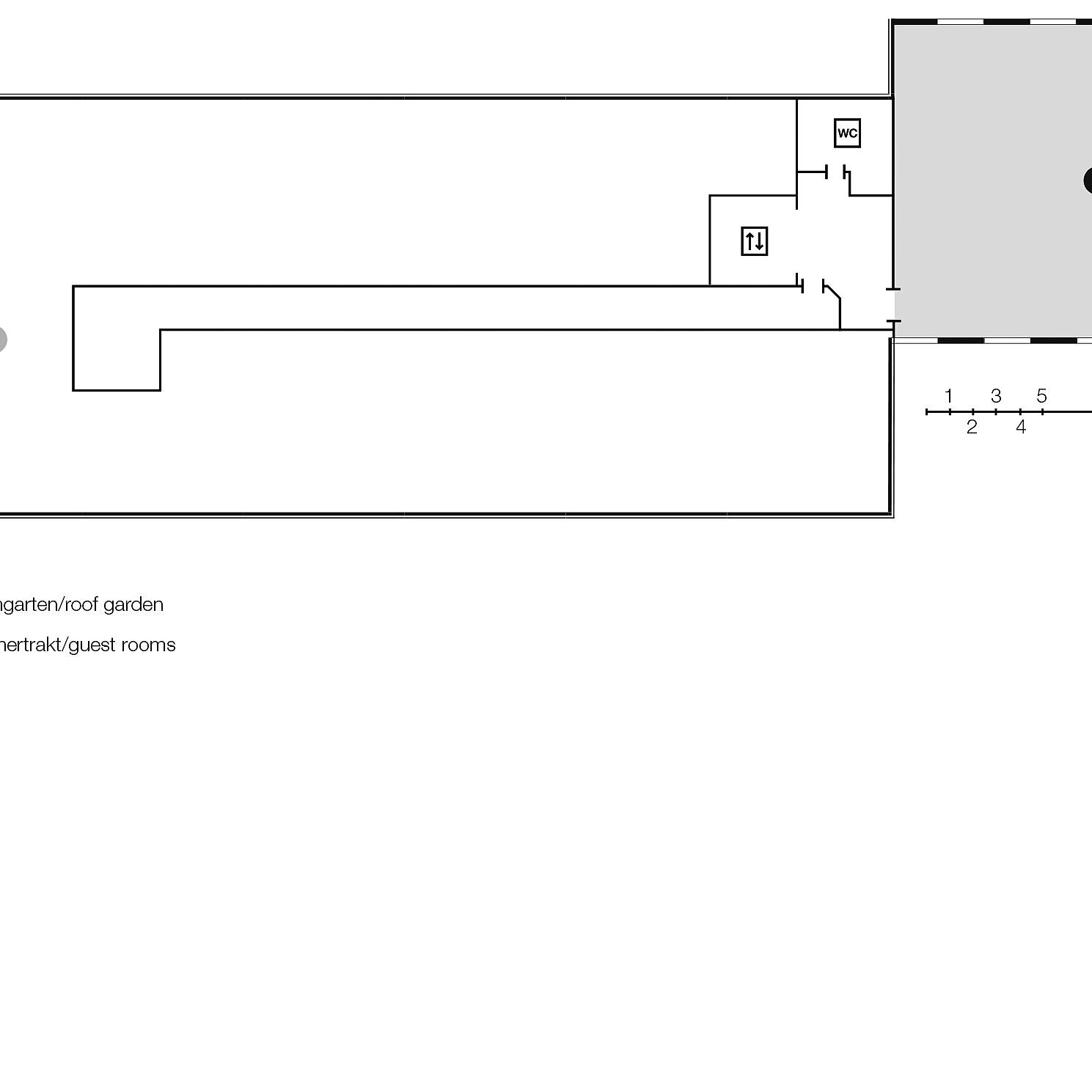Technology
All of our conference rooms offer the following facilities
- Beamers
- Permanently installed screens
- Sound systems
- Pin boards
- WLAN
- Flipcharts
- Lecterns
- Microphone systems
- ISDN throughout the entire events area
Saal Maritim/Saal Bonn (Maritim hall/Bonn hall)
Both halls have voice and sound system adapted to the event with up to 9 output channels, built-in projection screens, video and data projectors. The Bonn Hall has a fixed dais.
Media equipment in the conference rooms on the ground floor
High-end beamer, 2.5 x 2.5 m canvas screen, public address system through mobile loudspeakers.
Every conference room is equipped with connections for telephone, fax, ISDN and broadband Internet access.
The whole conference area has wireless Internet access.
