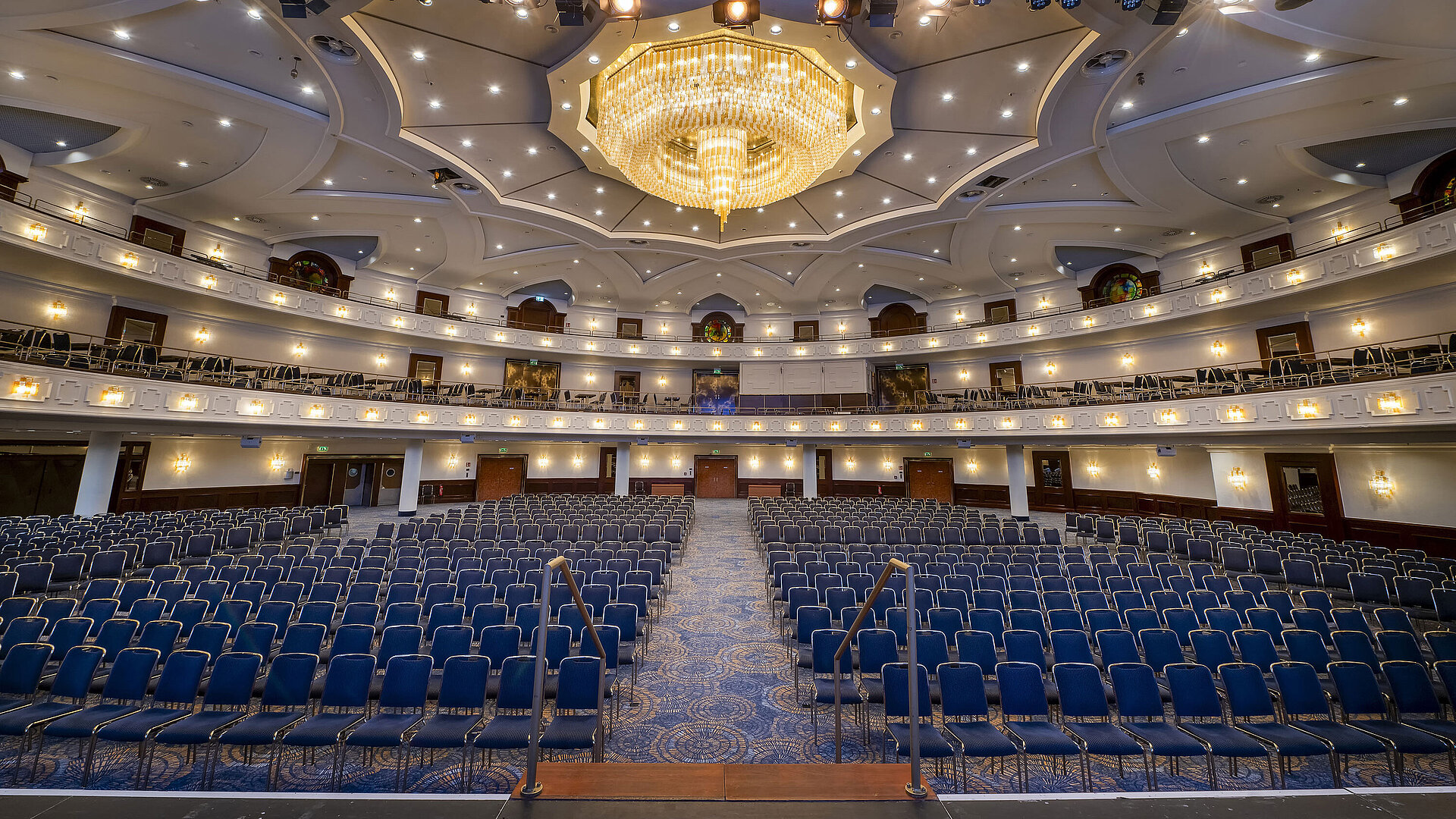The "Mannheim and Titisee Rooms" are suitable for conventions, conferences, meetings, discussions, sessions, synods, training, seminars, courses, education and workshops – to name but a few examples. If you like a space that is bright and welcoming, you will feel right at home here. Both meeting rooms are flooded with light and offer views of the surrounding greenery that are designed to inspire productivity. Air conditioning, shading technology, underfloor heating and a heat exchanger ensure a pleasant climate in the room at all times.
