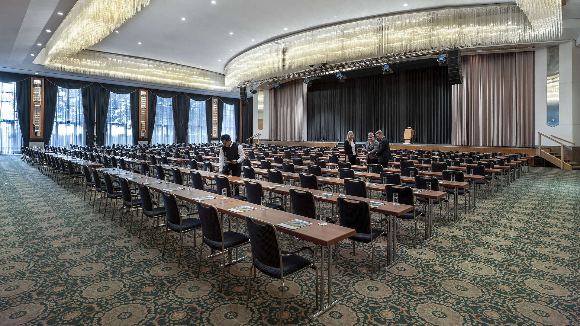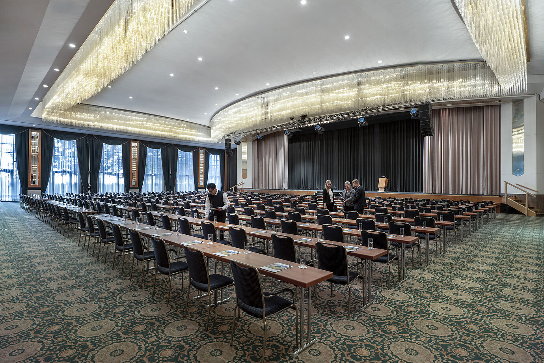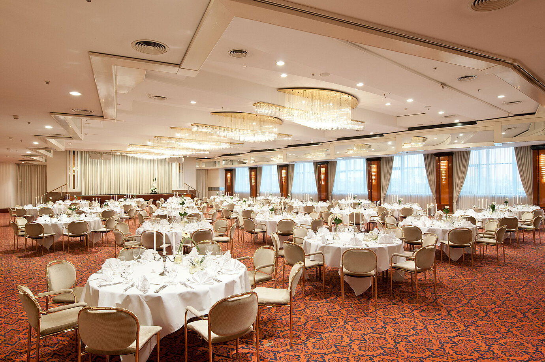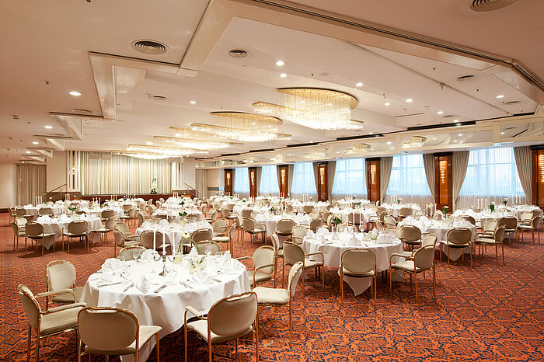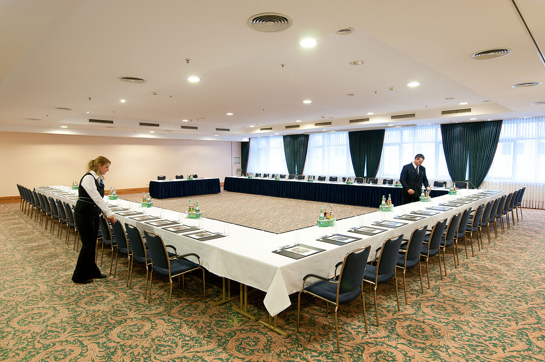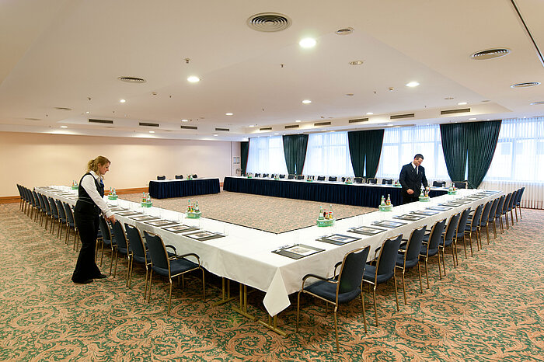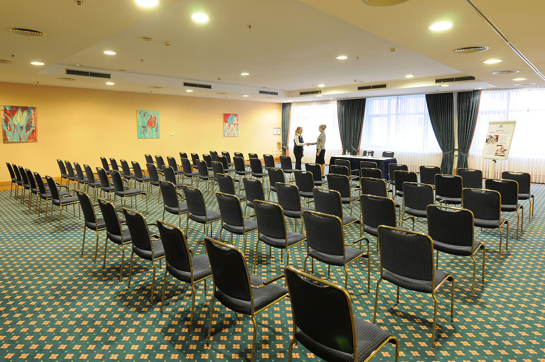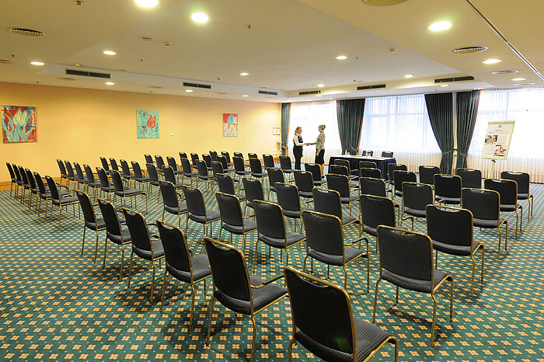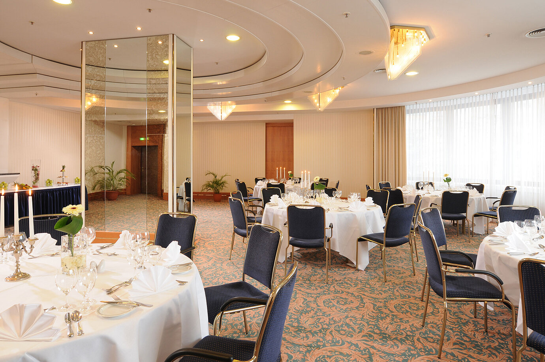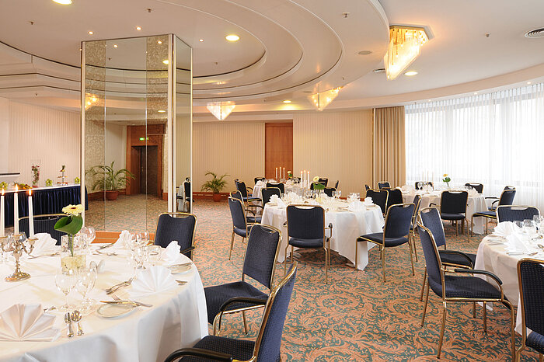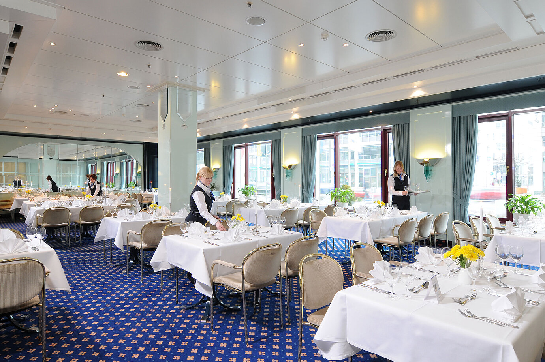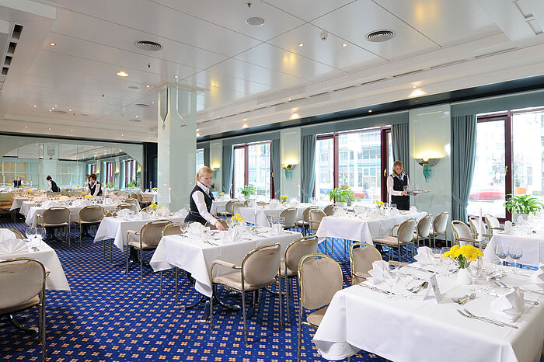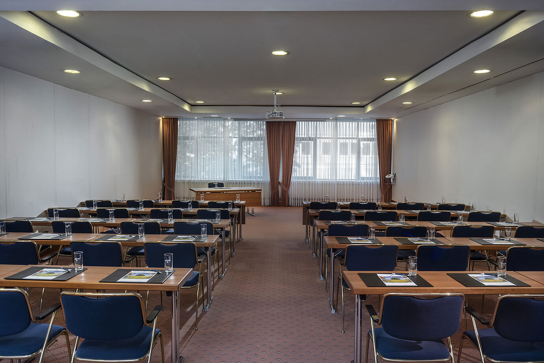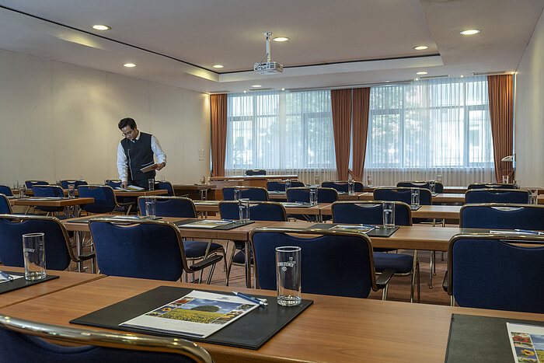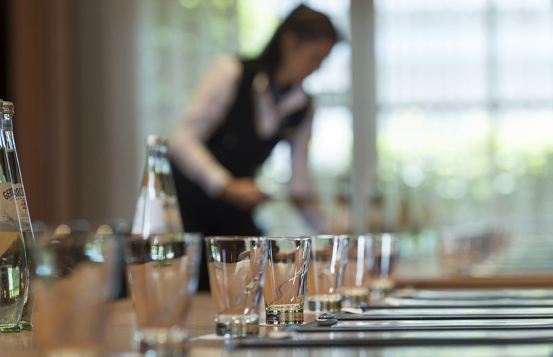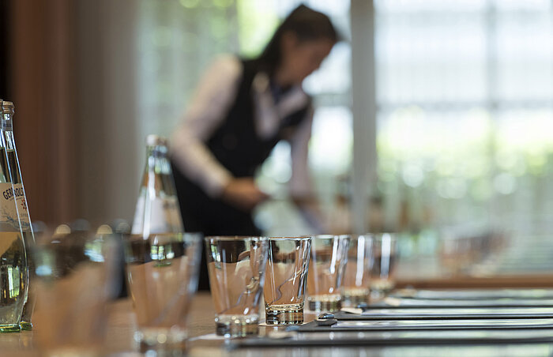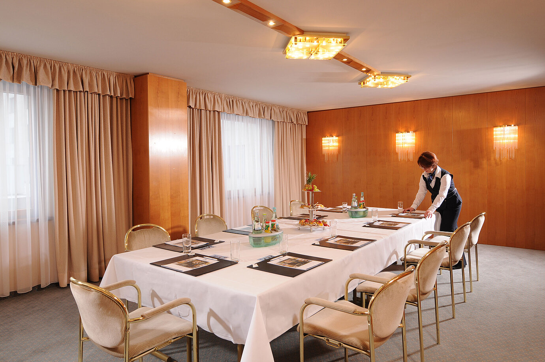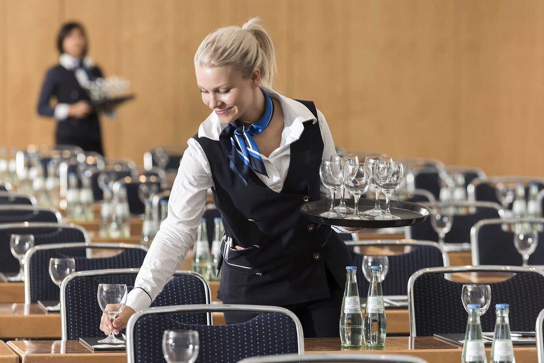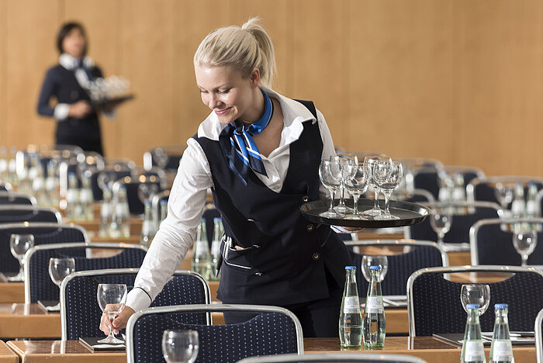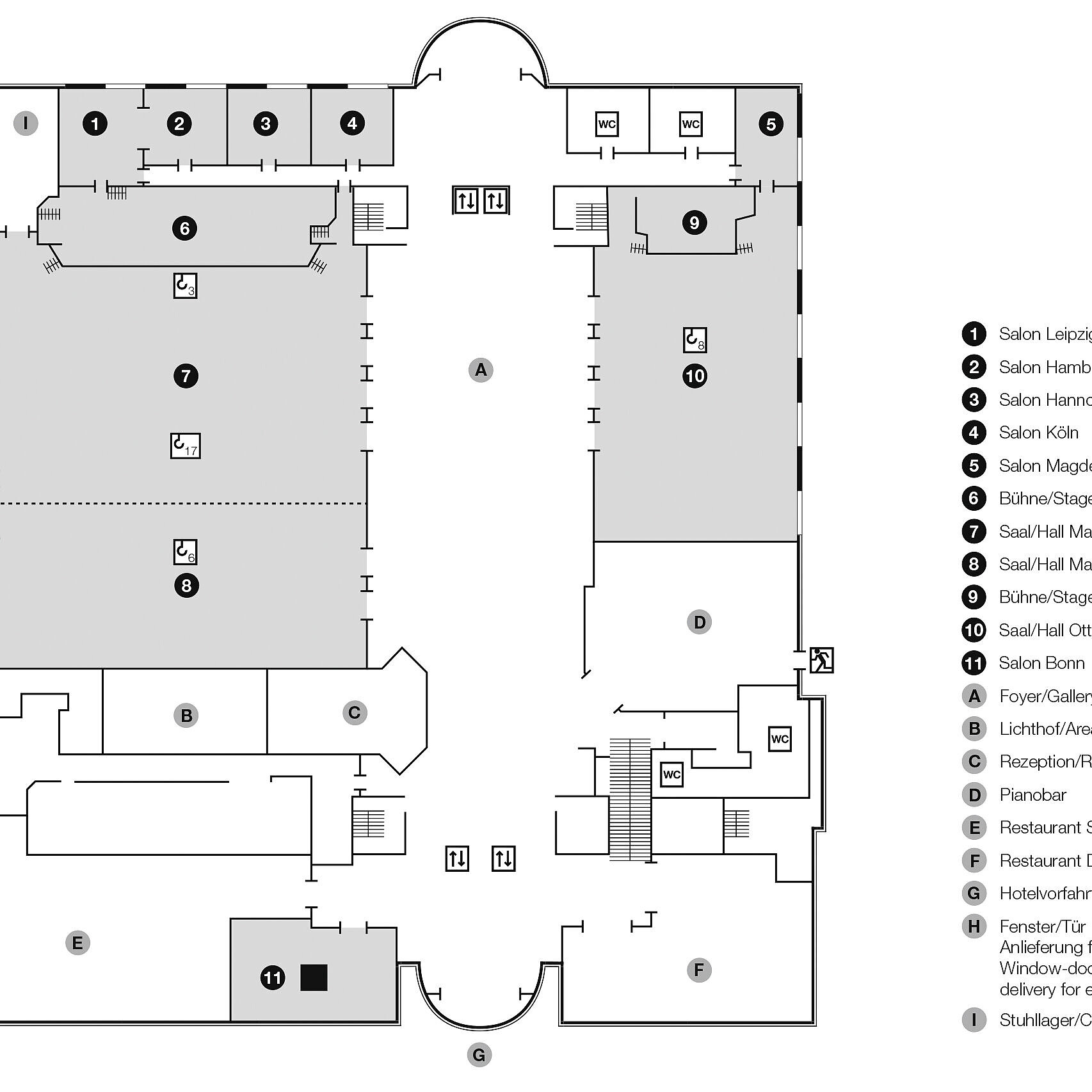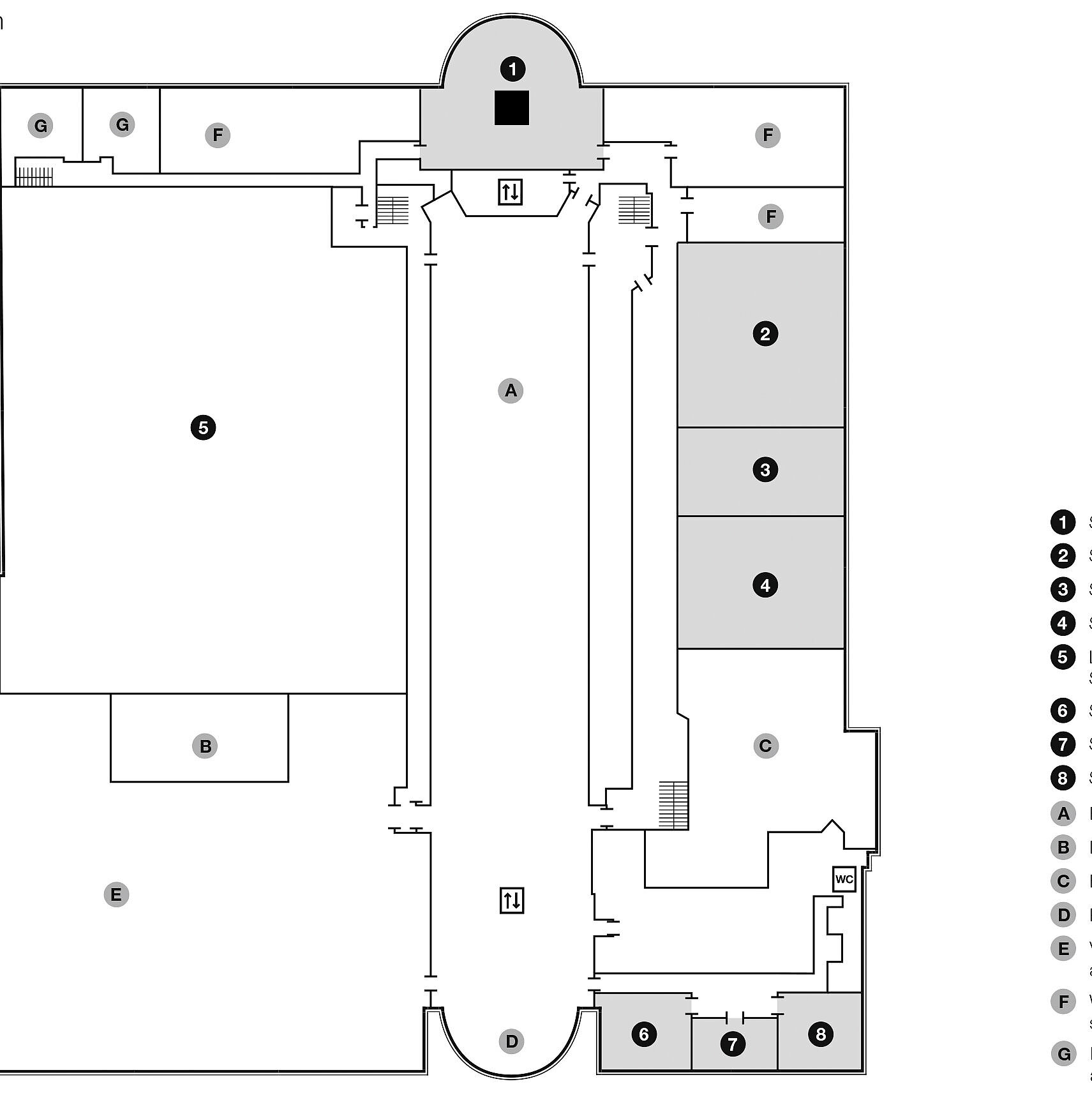Technology
All of our conference rooms offer the following facilities
- Beamers
- Pin boards
- Flipcharts
- Lecterns
- Microphone systems
- Wi-fi throughout the entire events area
- ISDN
Use of the business centre and the photocopier service is possible.
Maritim Hall / Otto-von-Guericke Hall
Both halls have a large built in stage with sound systems made for events, sound mixer with 16 signal channels and up to 4 output channels, built in projection screens, video and data projectors and lighting consoles.
Media technology in the conference rooms on the ground floor and in the cellar
Appropriately sized canvas screens with electrical motors in the halls, sound distribution through professional loudspeakers installed in the roof (100 V-equipment) or mobile loudspeakers and dimmable lighting. Every conference room has connections for telephone, fax and ISDN and Internet via network cable.
