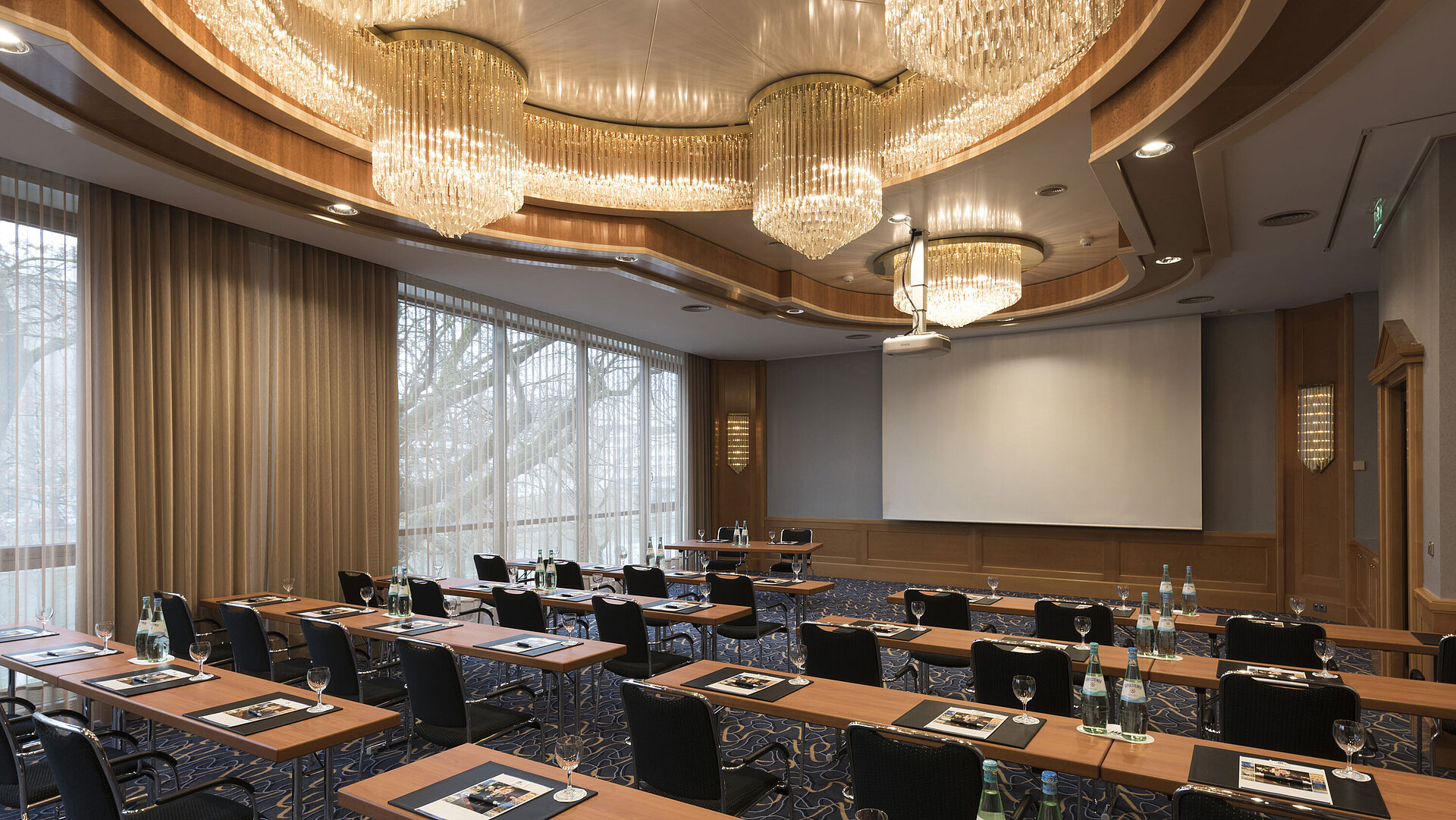Looking to host an event against the backdrop of the Danube? The "Saal Bonn" (Bonn Hall) makes it possible. This function room is available for weddings, company celebrations, meetings, readings, club afternoons, birthdays and talks. The modern space can hold up to 110 people, whether for business or pleasure. The facilities include a powerful projector, Wi-Fi and high-speed Internet access. Flipcharts, pinboards and a professional PA system complete the range of presentation equipment. We will also be happy to cater for any specific technical needs you have, just ask!
