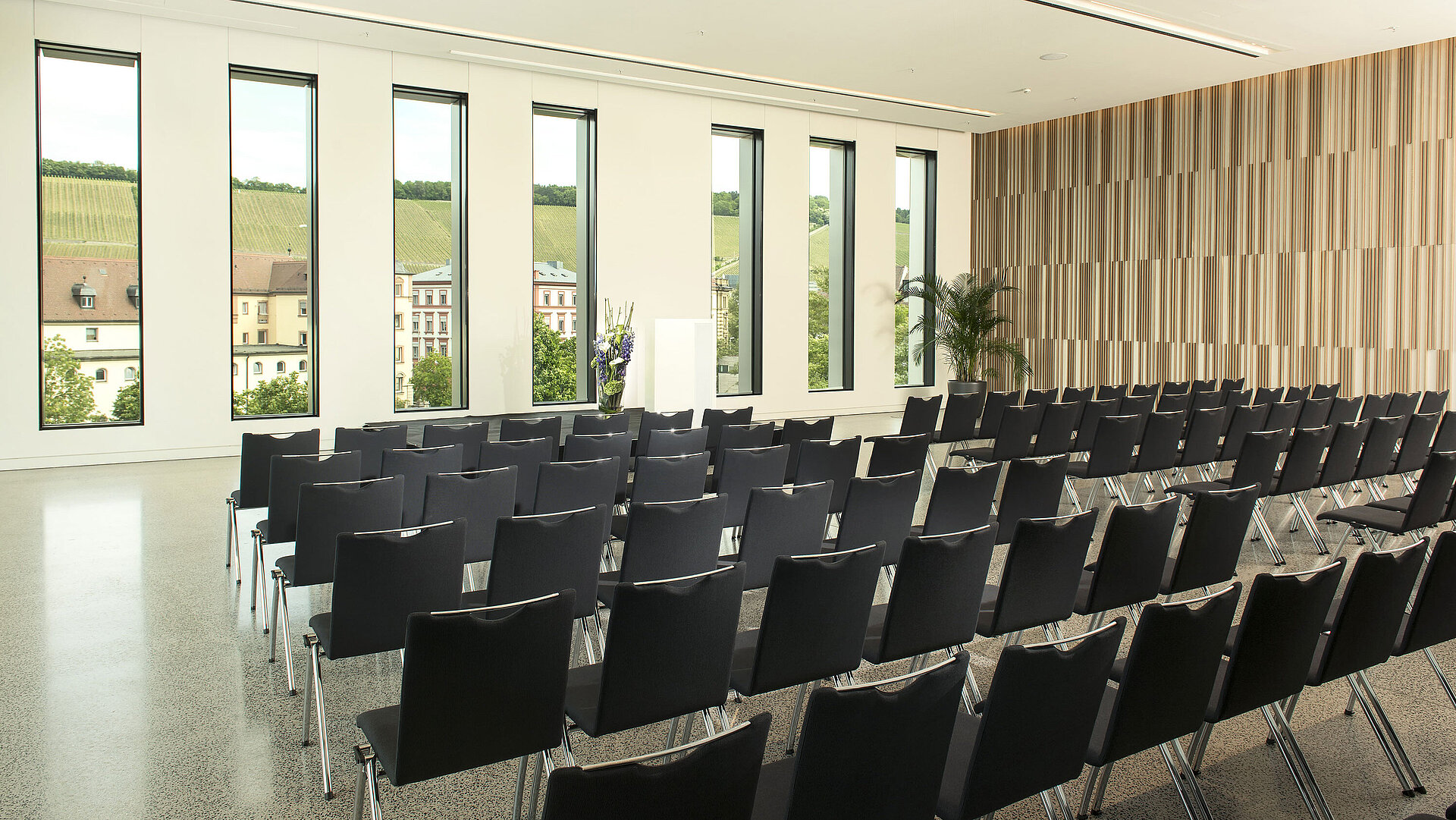Looking for a seminar room in Wuerzburg? The "Salon Echter" (Echter Room) has everything you need. The beautiful surroundings offer space for between 42 and 120 guests, depending on the seating option chosen. It is also an ideal setting for presentations, and comes already equipped with a projector, screen and flipchart. This means that all you need to do for your presentation is bring along your laptop, connect it and you’re good to go.
When you entrust us with your event you enjoy the benefits that only event venues can offer, including not needing to also go looking for a suitable catering service in Wuerzburg. Simply hire the function room for your training courses and enjoy the complete package.
